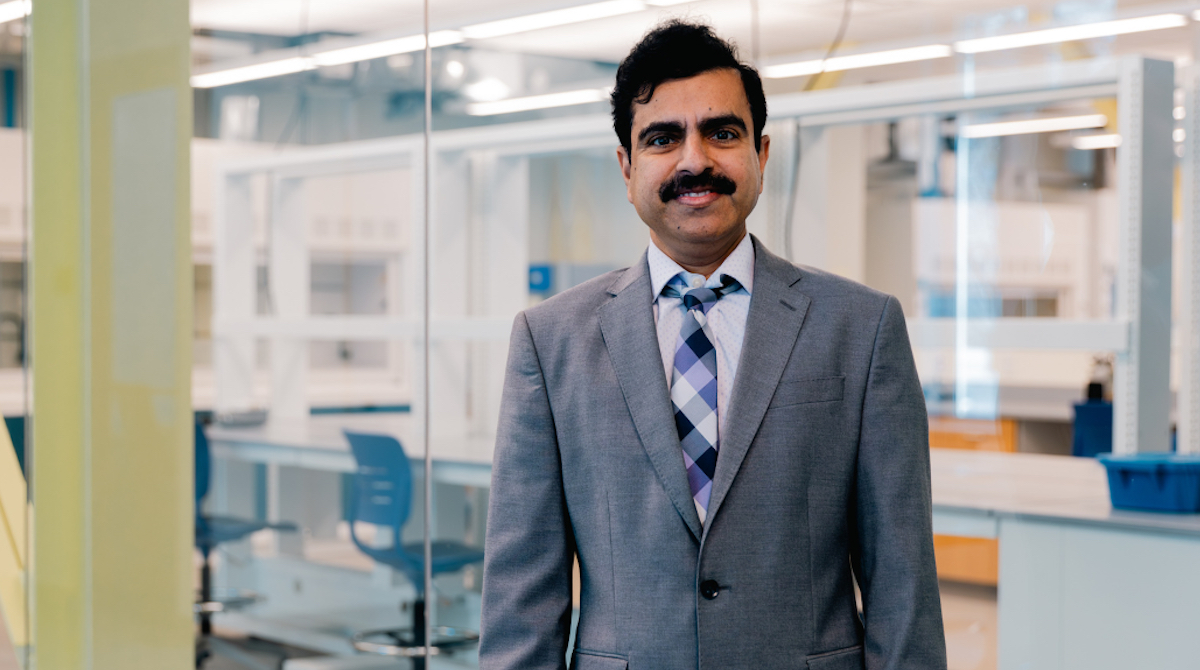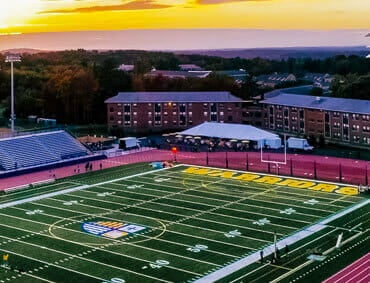Donors are making a big — and palpable — difference on the Merrimack College campus. Beyond creating state-of-the art spaces for learning, the new buildings will fuel creativity, foster community and, above all, inspire excellence in our students, faculty and staff.
Designed to integrate academic, social and spiritual communities, the college’s comprehensive campus plan builds on the nearly 450,000 square feet of new and renovated space, achieved during the first phase of the Agenda for Distinction. Merrimack is setting a course to further enrich the campus experience through an additional 700,000 gross square feet of new or renovated space.
Academic Pavilion
Located in the north campus, the new Academic Pavilion will feature several structures, including a three-story, 50,000-square-foot academic pavilion that will house Merrimack’s Girard School of Business as well as flexible learning environments and event space for students, faculty and staff. Designed to provide more classroom, study, lab and studio space, the Academic Pavilion will include:
- Fourteen modern classrooms, including two rooms with tiered seating that are designed to host large classes, campus events and guest speakers.
- Real-world preparatory resources including the Mucci Capital Markets Lab, the Financial Capabilities Center, and the Applied Project
- Learning Center.
The Comprehensive Business Advising Center with personalized academic and career advice for business students.
To promote integrated learning and research opportunities, the new building will include spaces for classrooms, laboratories, and creative exploration.
Mucci Capital Markets Lab
Finance students gain career-enhancing Bloomberg certification through the Mucci Capital Markets Lab — just one of the ways in which Merrimack is creating a modern academic enterprise.
Athletic District
We are investing in a state-of-the-art Athletic District that will include new fields for the varsity teams, a new stadium and track, and facilities for our expanding intramural and club sports programs. The Athletic District will include:
- Redevelopment of 350,000 square feet of land to create three fields for varsity, club, intramural, recreational and community use.
- Development of a 2,500-seat stadium with a multipurpose field and a 400-meter, eight-lane track.
- Construction of a modern concessions area, locker rooms and athletics offices as well as new sport lighting and walkways.
Science and Engineering Facility
To support our goal of creating a modern, academic enterprise, we’re envisioning a new multistory Science and Engineering facility that will provide innovative, creative and hands-on learning environments.
WATCH US GROW
See the Together for Good website for updates on campus building projects.

